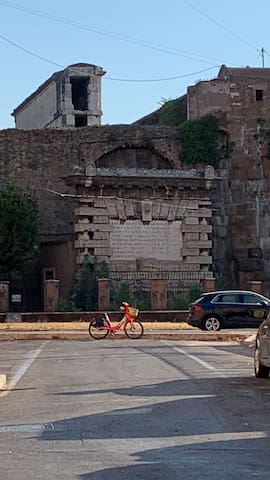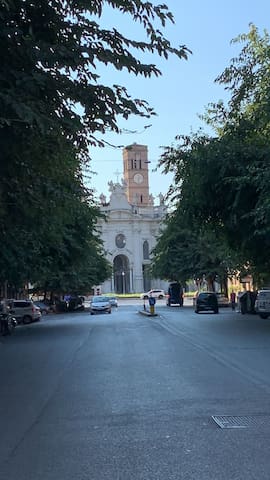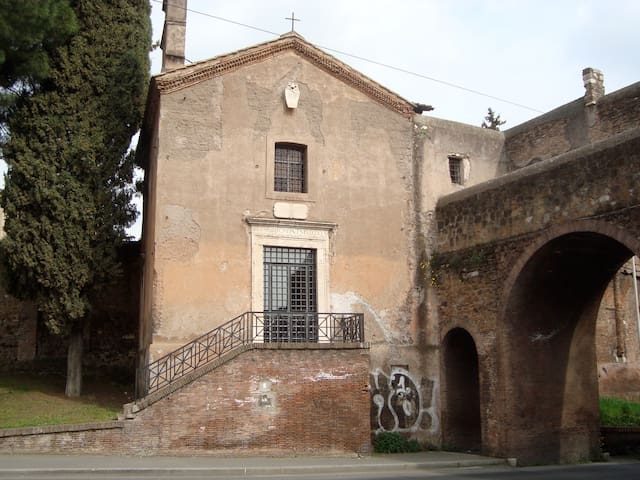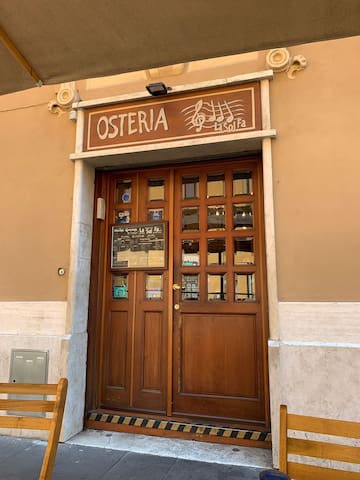Le Guide ai Quartieri
The apartment is facing the largest ancient Roman monument in the city: the Aurelian Walls. The closest point of the Walls to my apartment is one of its most intriguing and complex points: the Porta Maggiore.
Tram-tracks and traffic knot themselves around through aqueducts, a grand tomb, and ancient fortifications with the inescapable Roman insouciance.
Literally meaning “the great gate”, the name of the Porta Maggiore is (as labels in Rome so often are) misleading. Whilst the two heftily rusticated and imposing arches of creamy travertine were put to use over two centuries after their construction as a gate in the city’s fortification, the original purpose was quite other.
The travertine section was originally built as part of an aqueduct. It was built using local pale limestone instead of the (cheaper, rougher) grey/brown tuff of the rest of the structure to provide a more attractive view to those entering the city by the roads its two arches once straddled: the vie Praenestina and Labicana.
With its mighty architecture in opus quadratum of travertine, the majestic door has two arches flanked by aedicules with Corinthian half-columns, opened by minor arches and surmounted by an imposing attic, contrasting for the smooth surface, where are carved the inscriptions by Claudio and the restorers of the aqueducts, the emperors Vespasiano and Tito.
Close to the central aedicule, there is the late Republican sepulchre of the baker Eurisace and his wife Atinia, brought to light in 1838. The structure, partially preserved, has a base in tuff and travertine, surmounted by a sack masonry covered with travertine blocks.
The decoration shows the most characteristic parts of the oven, while in the frieze are the representations of the processing and sale of bread.
The sepulcher of the baker Eurysaces and his wife Atistia, dated between the end of the Republican age and the early years of the Augustan age (30-20 BC), stood in the space between the Labicana and Prenestina streets and this determined its irregular quadrilateral plan.
The partially preserved structure consists of a base in Aniene tuff and travertine surmounted by a rubble masonry covered with travertine blocks. The marble relief of the two spouses, now preserved in the Capitoline Museums, was probably located on the east facade, now lost following the demolition of the towers of the Porta Labicana-Prenestina, built by Honorius. The circular cavities in the upper part are the characteristic of this monument, which symbolize the mixers used in the ovens. These elements also appear depicted in the frieze where the various stages of baking are represented in the presence of the owner Eurysaces together with some state officials.
The surname Eurysaces, of Greek origin, reveals the condition of freedman of Marcus Vergilius, who had become rich with his bakery and had wanted to leave the memory of his profession in the figurative setup of the sepulcher. In fact, in the inscription placed on the west side, and repeated substantially the same on the three remaining sides, we read: est hoc monimentum Margei Vergilei Eurysacis pistoris redemmptoris apparet (this is the tomb of Marcus Vergilius Eurysaces, baker, public supply contractor and attendant – that is subordinate officer of a priest or magistrate).
The urns containing the ashes of the deceased (which only one was found of, now preserved in the National Roman Museum) were made in basket shape and were probably located on the eastern side which is now lost.
The monument was later placed in one of the watchtowers of the Aurelian Walls at the time of Honorius and was brought to light only in 1838 on the occasion of the demolition of the structures pertaining to Porta Labicana.
Piazza di Porta Maggiore
Piazza di Porta MaggioreThe apartment is facing the largest ancient Roman monument in the city: the Aurelian Walls. The closest point of the Walls to my apartment is one of its most intriguing and complex points: the Porta Maggiore.
Tram-tracks and traffic knot themselves around through aqueducts, a grand tomb, and ancient fortifications with the inescapable Roman insouciance.
Literally meaning “the great gate”, the name of the Porta Maggiore is (as labels in Rome so often are) misleading. Whilst the two heftily rusticated and imposing arches of creamy travertine were put to use over two centuries after their construction as a gate in the city’s fortification, the original purpose was quite other.
The travertine section was originally built as part of an aqueduct. It was built using local pale limestone instead of the (cheaper, rougher) grey/brown tuff of the rest of the structure to provide a more attractive view to those entering the city by the roads its two arches once straddled: the vie Praenestina and Labicana.
With its mighty architecture in opus quadratum of travertine, the majestic door has two arches flanked by aedicules with Corinthian half-columns, opened by minor arches and surmounted by an imposing attic, contrasting for the smooth surface, where are carved the inscriptions by Claudio and the restorers of the aqueducts, the emperors Vespasiano and Tito.
Close to the central aedicule, there is the late Republican sepulchre of the baker Eurisace and his wife Atinia, brought to light in 1838. The structure, partially preserved, has a base in tuff and travertine, surmounted by a sack masonry covered with travertine blocks.
The decoration shows the most characteristic parts of the oven, while in the frieze are the representations of the processing and sale of bread.
The sepulcher of the baker Eurysaces and his wife Atistia, dated between the end of the Republican age and the early years of the Augustan age (30-20 BC), stood in the space between the Labicana and Prenestina streets and this determined its irregular quadrilateral plan.
The partially preserved structure consists of a base in Aniene tuff and travertine surmounted by a rubble masonry covered with travertine blocks. The marble relief of the two spouses, now preserved in the Capitoline Museums, was probably located on the east facade, now lost following the demolition of the towers of the Porta Labicana-Prenestina, built by Honorius. The circular cavities in the upper part are the characteristic of this monument, which symbolize the mixers used in the ovens. These elements also appear depicted in the frieze where the various stages of baking are represented in the presence of the owner Eurysaces together with some state officials.
The surname Eurysaces, of Greek origin, reveals the condition of freedman of Marcus Vergilius, who had become rich with his bakery and had wanted to leave the memory of his profession in the figurative setup of the sepulcher. In fact, in the inscription placed on the west side, and repeated substantially the same on the three remaining sides, we read: est hoc monimentum Margei Vergilei Eurysacis pistoris redemmptoris apparet (this is the tomb of Marcus Vergilius Eurysaces, baker, public supply contractor and attendant – that is subordinate officer of a priest or magistrate).
The urns containing the ashes of the deceased (which only one was found of, now preserved in the National Roman Museum) were made in basket shape and were probably located on the eastern side which is now lost.
The monument was later placed in one of the watchtowers of the Aurelian Walls at the time of Honorius and was brought to light only in 1838 on the occasion of the demolition of the structures pertaining to Porta Labicana.
Monuments at step distance from the apartment
One the Seven Pilgrims Churches of Rome, Santa Croce in Gerusalemme (at 5 min. walking distance from the apartment) stands on the remains of the Sessorium, an imperial-owned residential complex started in the first half of the 3rd century DC that also included the Circus Varianus and the Castrensis Amphitheater. At the beginning of the 4th century the complex was property of Emperor Costantine’s mother Helena, who transformed the large atrium into a chapel to house the relics of the True Cross she brought to Rome. The basilica was built around the chapel and for this reason it was called Heleniana or Sessoriana.
The basilica underwent a radical restoration in 1144 with Pope Lucius II, who divided it into three parts (a nave and two aisles), added a portico and the beautiful brick bell tower we still see today. The current appearance of the building dates back to the 18th century. The architects Pietro Passalacqua and Domenico Gregorini, by will of Pope Benedict XIV, replaced the medieval façade with a new one made of travertine, alternating concave and convex volumes according to the true Baroque taste.
The interior is divided into three parts with twelve colossal ancient granite columns, four of which were incorporated into pillars in the 18th-century renovation. At the center of the apse, decorated in the half-basin with paintings attributed to Antoniazzo Romano, is the magnificent Tomb of Cardinal Francesco Quiñones by Jacopo Sansovino. The chapel of St. Helena, at the bottom of the right aisle, is decorated with a mosaic, a 16th-century remake by Melozzo da Forlì or Baldassarre Peruzzi of the 5th-century original. According to the tradition, under the floor there was the original ground of Jerusalem brought by Helena together with other relics, today housed in the nearby Chapel of the Relics.
169 Recomendado por los habitantes de la zona
Basílica de la Santa Cruz en Jerusalén
10 Piazza di S. Croce in GerusalemmeOne the Seven Pilgrims Churches of Rome, Santa Croce in Gerusalemme (at 5 min. walking distance from the apartment) stands on the remains of the Sessorium, an imperial-owned residential complex started in the first half of the 3rd century DC that also included the Circus Varianus and the Castrensis Amphitheater. At the beginning of the 4th century the complex was property of Emperor Costantine’s mother Helena, who transformed the large atrium into a chapel to house the relics of the True Cross she brought to Rome. The basilica was built around the chapel and for this reason it was called Heleniana or Sessoriana.
The basilica underwent a radical restoration in 1144 with Pope Lucius II, who divided it into three parts (a nave and two aisles), added a portico and the beautiful brick bell tower we still see today. The current appearance of the building dates back to the 18th century. The architects Pietro Passalacqua and Domenico Gregorini, by will of Pope Benedict XIV, replaced the medieval façade with a new one made of travertine, alternating concave and convex volumes according to the true Baroque taste.
The interior is divided into three parts with twelve colossal ancient granite columns, four of which were incorporated into pillars in the 18th-century renovation. At the center of the apse, decorated in the half-basin with paintings attributed to Antoniazzo Romano, is the magnificent Tomb of Cardinal Francesco Quiñones by Jacopo Sansovino. The chapel of St. Helena, at the bottom of the right aisle, is decorated with a mosaic, a 16th-century remake by Melozzo da Forlì or Baldassarre Peruzzi of the 5th-century original. According to the tradition, under the floor there was the original ground of Jerusalem brought by Helena together with other relics, today housed in the nearby Chapel of the Relics.
Founded during the fourth century in honour of St. John the Baptist and John the Evangelist, St John Lateran (Basilica di San Giovanni in Laterano) is the Cathedral of Rome and the most important of the four major basilicas. It is known as St John Lateran Archbasilica, as is it considered the mother church of the Roman Catholic faithful.
In the early part of the fourth century, the Laterani family were stripped of their land as one of their members was accused of conspiring against the Emperor. It was given to the Bishop of Rome in order to build the first Roman basilica.
Throughout the centuries, St John Lateran has survived several fires and an earthquake in 897. Nevertheless, it still maintains its first form even though it has been reconstructed on several occasions. Near the Archbasilica there was a monastery, which has completely disappeared now; the only part still standing is its beautiful cloister from the thirteenth century. The Basilica also houses a baptistery, which for many years was the only baptistery in Rome.
The Basilica of St. John Lateran has played an important role throughout history; it was here that all popes were enthroned up until 1870. Nowadays, Basilica di San Giovanni in Laterno is where the Pope, as Bishop of Rome, celebrates Holy Thursday Mass.
The Cathedral of Rome is among the most beautiful churches in Rome and is a definite must-see. We also recommend visiting San Clemente and Santa Maria della Concezione dei Cappuccini.
806 Recomendado por los habitantes de la zona
Arcibasilica di San Giovanni in Laterano
4 Piazza di S. Giovanni in LateranoFounded during the fourth century in honour of St. John the Baptist and John the Evangelist, St John Lateran (Basilica di San Giovanni in Laterano) is the Cathedral of Rome and the most important of the four major basilicas. It is known as St John Lateran Archbasilica, as is it considered the mother church of the Roman Catholic faithful.
In the early part of the fourth century, the Laterani family were stripped of their land as one of their members was accused of conspiring against the Emperor. It was given to the Bishop of Rome in order to build the first Roman basilica.
Throughout the centuries, St John Lateran has survived several fires and an earthquake in 897. Nevertheless, it still maintains its first form even though it has been reconstructed on several occasions. Near the Archbasilica there was a monastery, which has completely disappeared now; the only part still standing is its beautiful cloister from the thirteenth century. The Basilica also houses a baptistery, which for many years was the only baptistery in Rome.
The Basilica of St. John Lateran has played an important role throughout history; it was here that all popes were enthroned up until 1870. Nowadays, Basilica di San Giovanni in Laterno is where the Pope, as Bishop of Rome, celebrates Holy Thursday Mass.
The Cathedral of Rome is among the most beautiful churches in Rome and is a definite must-see. We also recommend visiting San Clemente and Santa Maria della Concezione dei Cappuccini.
Near the Basilica of the Holy Cross in Jerusalem, next to the walls of the Castrense Amphitheatre, there is the so called "Chapel of Our Lady of Good Help (Nostra Signora del Buon Aiuto)". The story is told that Pope Sixtus IV was caught in a violent storm and took shelter in the lee of the Aurelian Walls where he was protected by an image of Mary. Right there, in 1476, he built what is now called the “Chapel of Our Lady of Good Help”.
Oratorio di Santa Maria del Buon Aiuto
10 Via NolaNear the Basilica of the Holy Cross in Jerusalem, next to the walls of the Castrense Amphitheatre, there is the so called "Chapel of Our Lady of Good Help (Nostra Signora del Buon Aiuto)". The story is told that Pope Sixtus IV was caught in a violent storm and took shelter in the lee of the Aurelian Walls where he was protected by an image of Mary. Right there, in 1476, he built what is now called the “Chapel of Our Lady of Good Help”.
The Basilica di San Clemente is a minor basilica dedicated to Pope Clement I. This temple is remarkable because archaeologically, it records the history of Rome from the beginning of Christianity up until the Middle Ages.
The Basilica is made up of three "layers": the present building founded during the Medieval period, the house of a member of the Roman aristocracy and a fourth century church which is underneath the basilica.
During the second century AD, the site on which the church now stands was occupied by a Roman mansion owned by Titus Flavius Clemens, one of the first Roman senators to convert to Christianity. The house was used for Christian clandestine worship, since being Christian at the time was forbidden.
Approximately a century later, a temple dedicated to Mithras, an all seeing Protector of the Truth, was built on the same site. It would remain in use for the performance of rites of initiation until the late third century.
On the second floor of the mansion a large room was built, which would later become a basilica commissioned by Pope Siricius after the end of Christian persecution in 313 AD.
It is believed that the church was badly damaged during the Norman sack of Rome in 1084. It was thus abandoned and buried under the level of the streets of the city. Years later, a new church, commissioned by Pope Paschal II, was erected on the same site and finished in 1108. It is the same that still stands today.
292 Recomendado por los habitantes de la zona
Basilica of San Clemente
95 Via LabicanaThe Basilica di San Clemente is a minor basilica dedicated to Pope Clement I. This temple is remarkable because archaeologically, it records the history of Rome from the beginning of Christianity up until the Middle Ages.
The Basilica is made up of three "layers": the present building founded during the Medieval period, the house of a member of the Roman aristocracy and a fourth century church which is underneath the basilica.
During the second century AD, the site on which the church now stands was occupied by a Roman mansion owned by Titus Flavius Clemens, one of the first Roman senators to convert to Christianity. The house was used for Christian clandestine worship, since being Christian at the time was forbidden.
Approximately a century later, a temple dedicated to Mithras, an all seeing Protector of the Truth, was built on the same site. It would remain in use for the performance of rites of initiation until the late third century.
On the second floor of the mansion a large room was built, which would later become a basilica commissioned by Pope Siricius after the end of Christian persecution in 313 AD.
It is believed that the church was badly damaged during the Norman sack of Rome in 1084. It was thus abandoned and buried under the level of the streets of the city. Years later, a new church, commissioned by Pope Paschal II, was erected on the same site and finished in 1108. It is the same that still stands today.
Offerta gastronomica
This is our favourite restaurant at step distance from our apartment.
They offer the Real Roman cuisine. The chef Claudio has learned the classics from his mother Carla (a tradition since 1938), also creates new recipes every day using only seasonal and local products.
Brother Flavio is serving the tables to help you choose what to eat and, thanks to his mentor and father Raimondo, also what to drink.
This is not a tourist restaurant, but a place where you can enjoy good food and breathe the air of the family.
Staff speak english and are super helpful with helping you translate and choose a delicius meal.
33 Recomendado por los habitantes de la zona
Osteria La Sol Fa
19 Via Germano SommeillerThis is our favourite restaurant at step distance from our apartment.
They offer the Real Roman cuisine. The chef Claudio has learned the classics from his mother Carla (a tradition since 1938), also creates new recipes every day using only seasonal and local products.
Brother Flavio is serving the tables to help you choose what to eat and, thanks to his mentor and father Raimondo, also what to drink.
This is not a tourist restaurant, but a place where you can enjoy good food and breathe the air of the family.
Staff speak english and are super helpful with helping you translate and choose a delicius meal.




